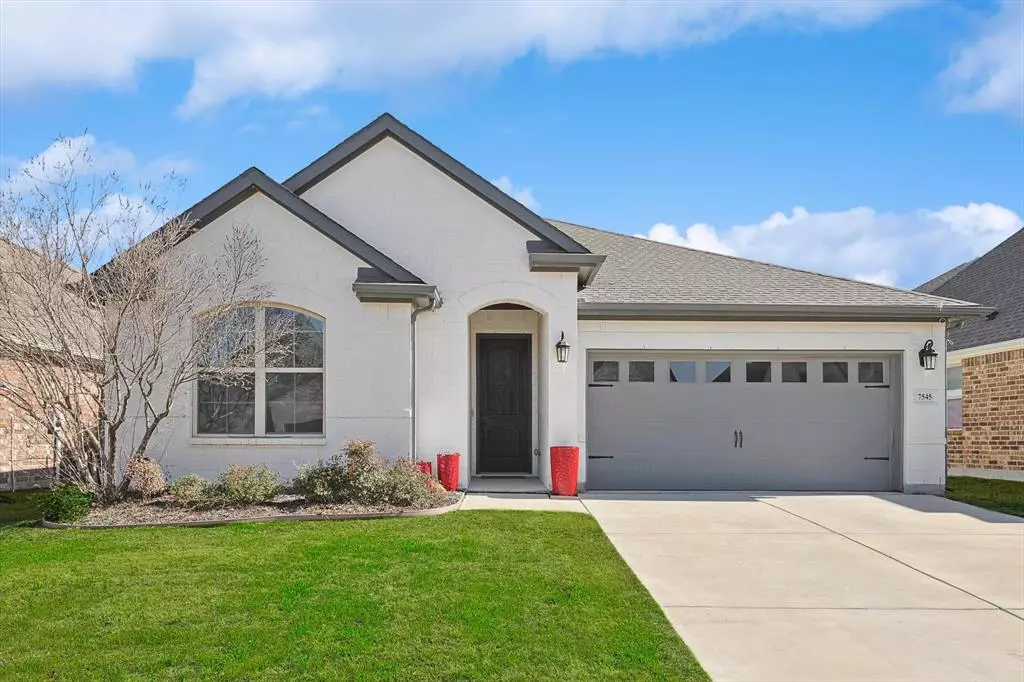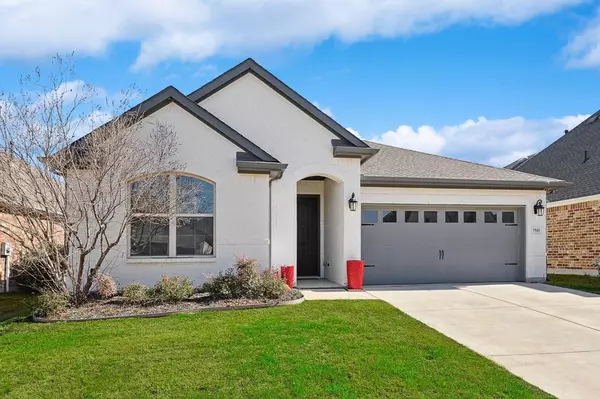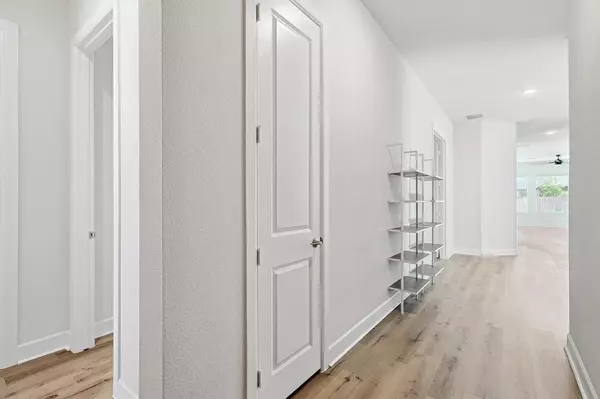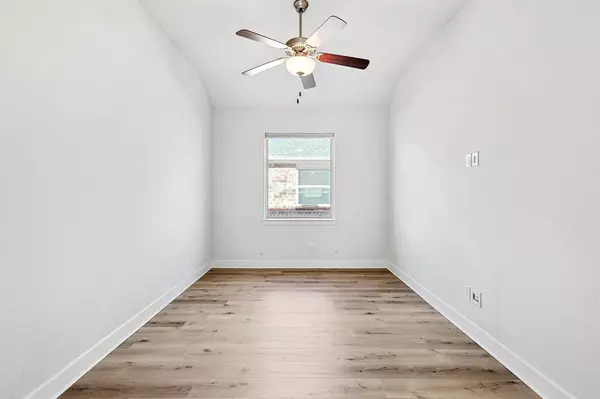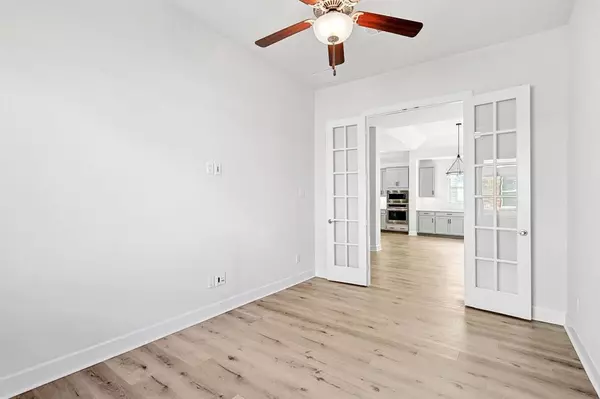For more information regarding the value of a property, please contact us for a free consultation.
7545 Winterbloom Way Fort Worth, TX 76123
3 Beds
2 Baths
2,290 SqFt
Key Details
Property Type Single Family Home
Sub Type Single Family Residence
Listing Status Sold
Purchase Type For Sale
Square Footage 2,290 sqft
Price per Sqft $206
Subdivision Tavolo Park
MLS Listing ID 20531834
Sold Date 05/28/24
Style Traditional
Bedrooms 3
Full Baths 2
HOA Fees $75/ann
HOA Y/N Mandatory
Year Built 2019
Lot Size 6,098 Sqft
Acres 0.14
Lot Dimensions 50 x 120
Property Description
This well priced home located in the desirable Tavolo Park neighborhood features a large open floor plan with vaulted ceilings - the interconnected kitchen, living & dining rooms form a perfect area for family living & entertaining. Appealing cabinetry adorns the kitchen, & there is extensive built-in storage space in the adjoined dining room. There's also a small built-in work desk with matching cabinetry in the living room area. You'll enjoy the five-burner gas cooktop & expansive quartz stone kitchen island. The master suite features a large tiled shower, separate garden tub, attractive finishes & an ample walk-in closet. The spacious study with French Doors is a perfect setting for remote work. The backyard has a partially covered patio that is great for lounging & grilling. Tavolo Park neighborhood offers access to the swimming pool, playgrounds, community center & walking trails, & is just minutes from downtown Fort Worth with convenient nearby shopping & medical facilities.
Location
State TX
County Tarrant
Community Community Pool, Curbs, Greenbelt, Jogging Path/Bike Path
Direction From downtown Fort Worth----Take Chisholm Trail Parkway south to Altamesa Boulevard--turn right on Altamesa, left of Quail Ridge, right on Pondview, right on Whitebrush, left on Winterbloom. Home is on the left.
Rooms
Dining Room 1
Interior
Interior Features Cable TV Available, Eat-in Kitchen, High Speed Internet Available, Kitchen Island, Open Floorplan, Walk-In Closet(s)
Heating Central, Natural Gas
Cooling Ceiling Fan(s), Central Air, Electric
Flooring Ceramic Tile, Luxury Vinyl Plank
Fireplaces Type None
Appliance Built-in Gas Range, Dishwasher, Disposal, Gas Cooktop, Gas Water Heater
Heat Source Central, Natural Gas
Laundry Electric Dryer Hookup, Utility Room, Full Size W/D Area
Exterior
Garage Spaces 2.0
Fence Wood
Community Features Community Pool, Curbs, Greenbelt, Jogging Path/Bike Path
Utilities Available Cable Available, City Sewer, City Water, Curbs
Roof Type Composition
Total Parking Spaces 2
Garage Yes
Building
Story One
Foundation Slab
Level or Stories One
Structure Type Brick
Schools
Elementary Schools June W Davis
Middle Schools Summer Creek
High Schools North Crowley
School District Crowley Isd
Others
Restrictions Deed
Ownership call agent
Financing Conventional
Read Less
Want to know what your home might be worth? Contact us for a FREE valuation!

Our team is ready to help you sell your home for the highest possible price ASAP

©2024 North Texas Real Estate Information Systems.
Bought with Katie Durham • Compass RE Texas, LLC


